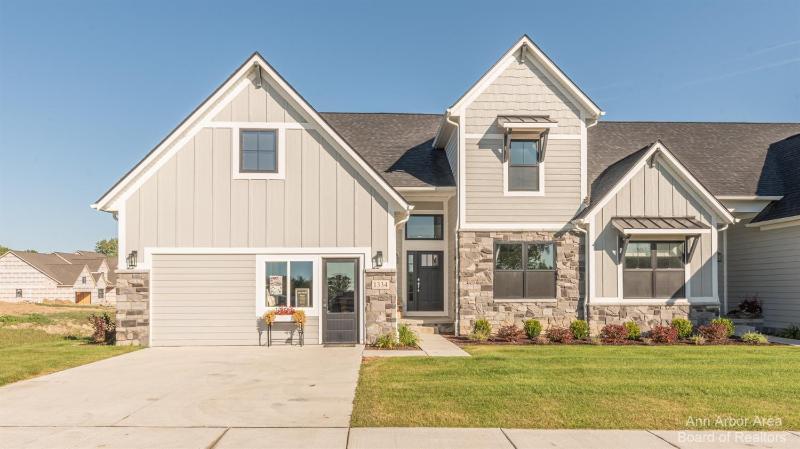0 photos
3
Bedrooms2 / 1
Full / Half Baths2,361
Square Feet
Welcome home to Gallery Pointe by Wexford Homes. This Eyton model has 3 bed, 2.5 baths and offers a gourmet kitchen w/ granite countertops, 42' cabinetry, double wall oven and peninsula overlooking great room w/ gas fireplace, and 1st floor study. Enjoy the spacious 1st floor primary bedroom suite w/vaulted ceiling, dual sinks, tile flooring, granite countertops, and walk-in closet. The 2nd floor has two bedrooms, a full bath with tiled floor and bathtub/shower combo, and finished loft/study space overlooking the Great Room below. Enjoy the beautiful and private tree lined view off of your private screened porch and grill deck. Gallery Pointe is in THE PERFECT location that is seconds from Downtown Saline (with low Pittsfield twp. taxes), minutes from Downtown Ann Arbor, and within walki walking distance to Harvest elementary and Saline High School. Enjoy sidewalks, the gazebo, community garden and dog run. For more information, visit www.gallerypointecondos.com, Primary Bath

Type
- Residential
City/Township
- Saline
Year Built
- 2022
MLS#
- 23090713
Lot Size
- 0.0 Acres
Garage
- Attached
Style
- Contemporary
Est. Finished Above Ground
- 2,361 sq ft
Air Conditioning
- Central Air
Appliances
-
Dishwasher, Disposal, Microwave, Oven, Range, Refrigerator
Outside Features
- Deck(s), Porch(es)
Listed By
- Ann Arbor - East
County
- Washtenaw
Schools
District
- Saline
High School
- Saline High School
Middle School
- Saline Middle
Elementary School
- Harvest
Taxes
Taxes
- $0
| MLS Number | New Status | Previous Status | Activity Date | New List Price | Previous List Price | Sold Price | DOM |
|---|---|---|---|---|---|---|---|
| 23090713 | Contingency | Nov 28 2023 6:13PM | $586,145 | 517 |
Community Information
Interested in learning more? View pictures and video, explore points of interest, and search for properties on the communities details page.



































































